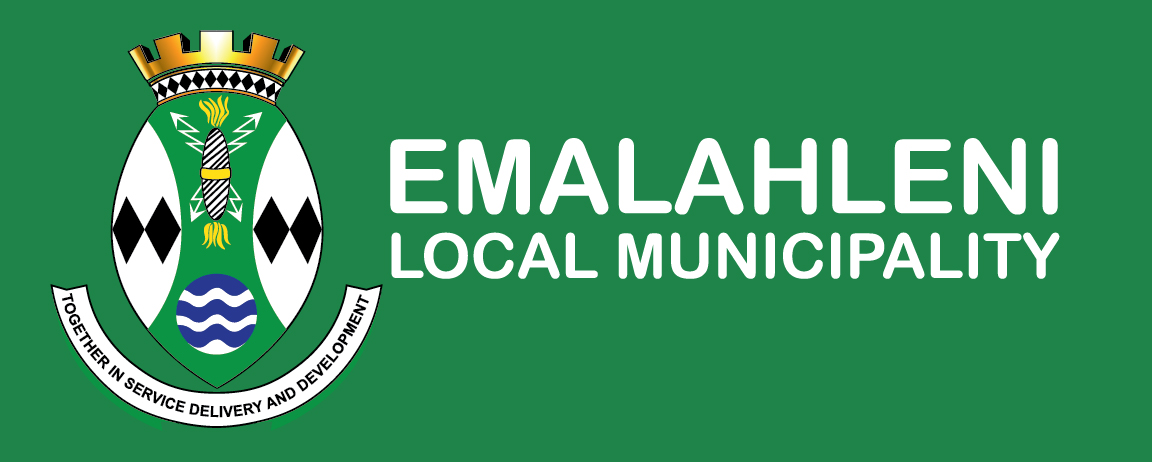1. WHAT ARE THE NATIONAL BUILDING REGULATIONS?
- A set of statutory regulations to be followed and observed when embarking on a building project.
2. WHY BUILDING APPROVAL IS NECESSARY BEFORE COMMENCING BUILDING OPERATIONS?
- To comply with the statutory requirements – Section 4
- To comply with the zoning requirements of the property on which one intends to build
- To comply with design standards set out for the South African weather conditions
- To avoid structural defects coupled with poor workmanship
- To secure value-for-money in your building product erected in a procedural manner
- To build stable and sustainable homes able to serve the current generation and the generations to come
3. BUILDING APPLICATION PROCESS AND FEES PAYABLE
- The owners lodge the building application with municipality using a prescribed Application Form;
- Applicable fees, as approved by Council, are calculated and paid depending on the size and nature of a development;
- The fees payable include plan fees, Water Connection, Water Deposit, Sewer Connection, sanitary fees, structural fees and ;
- Water Connection and deposit for Schools, Clinics, Commercial, Full Sectional title, and other complex developments are handled by Water and Sanitation Department;
- The application is only admitted and circulated to various departments for comments after all the fees are fully paid with proof attached;
- Objection or supporting comments from various departments play a role in the final decision of the application – supported or unsupported;
- Perform the final assessment of the application and communicate the outcome to the owner – if refused, proposed remedial steps to be followed;
- Say the application is approved, the owner or developer is legal obliged to inform the Section on the commencement of the building project and book for inspections;
- Prior to commencing of building project, a Works Order Form is filled in requesting water connection and metering for building operations.
- Works Order for projects mentioned under bulletin 4 above are only treated by Water and Sewer department and provide the owner with necessary proof of payment.
4. INSPECTIONS OF BUILDING PROJECTS AND ENFORCEMENT
Building Control inspects the following building stages –
- Foundation inspection – check house position, foundation size, water supply, workers’ ablution facilities, etc;
- Basement inspection – check compaction density, foundation walls and other legal requirements;
- Superstructure inspection – check the walls constructions and compliance;
- Roof inspection – check roof trusses fabrication, SABS quality and treatment;
- Sewer inspections – check plumbing installation before backfilling and perform necessary tests;
- Final inspection – check compliance with legal requirements such waste management and systems necessary in the issuance of Occupation Certificate or a Happy Letter if RDP projects;
- The Occupation Certificate for a complicated project is only released once all the necessary procedures are confirmed and no deviations from approved plans detected;
- The original copy is, therefore, issued to the owner while the duplicate is sent to Finance for updates and correct billing;
- Any deviation from approved plan is dealt with in line with the National Building Regulations and other Council policies.
6. DISADVANTAGES OF BUILDING WITHOUT APPROVED PLANS
- Building without approved plans is a crime under Section 4 of the National Building Regulations and Building Standards Act 103 of 1977, as amended
- Prevented from selling the property and making transfers to the next owner
- Property value depreciating proportionally in age durational periods
- A high risk of structural collapse due to non-compliance with statutory design and building standards
- The municipality can impose a Fine and force the owner to pay, including taking the matter to Court for legal actions
- A high risk of having your house demolished through Court Demolition Orders and recover the costs incurred from the owner
- The house may not be used for securing personal or business loans with the major financial institutions
7. REMEDIES ON EXISTING DAMAGES
- Approach the municipality for advices and possible remedies
- Appoint the architect to draw “As-Built” plans for submission and approval
- Partly demolish non-complying portions of the existing illegal building to comply with the design requirements
8. WHAT IS A LAND USE SCHEME
- Planning tool that allows and restricts land uses in a property.
- This is determined by the zoning given to that specific property.
- Property zoning will have development controls applicable such as building lines, height, coverage
9. WHAT IS THE PURPOSE OF A LAND USE SCHEME
- Create a coordinated, harmonious municipal area.
- Guide and manage development according to the municipality’s vision.
- Promote sustainable development and quality of life
- Determine the use and development of land
- Promote economic growth
- Promote social inclusion
- Promote efficient land development
- Promote minimal impact on public health, the environment and natural resources
10. OBJECTIVES OF A LAND USE SCHEME
- Provide clarity on what may or may not occur on the property.
- Protect the property value and create investor confidence.
- Resolve conflict of land uses.
- To protect natural resources,
- Ensure the retention of land for future uses
11. ENFORCEMENT OF A LAND USE SCHEME
Scheme is a legal instrument
- Land uses exercised that are not permitted are regarded as contraventions.
- In the case of such:
A Land Use Inspector visits the property
Identify the illegal land use
Issue a contravention notice
-
An owner can either, prove that the land use/s are legal, apply or cease the use based on whether land uses can be permitted.
-
An owner will also be liable for an illegal land use tariff until such time the land use is ceased or rectified.
-
Legal steps may be taken against property owners who fail to comply and adhere to notices.
12. REMEDY OF ILLEGAL LAND USE
Consult the relevant municipal officials for advice.
